
....GRAND PRIX AFEX 2025..2025 AFEX GRAND PRIX....
….Centre culturel, Chengdu, Chine / And Studio
Inspiré par une oie sauvage prenant son envol, le bâtiment se fond dans son environnement naturel en utilisant des matériaux tels que le bambou et des murs-rideaux en verre.
..
Cultural Center, Chengdu, China / And Studio
Inspired by a wild goose taking flight, the building blends into its natural surroundings, using materials such as bamboo and glass curtain walls.
….
© Arch-Exist Photography

....PRIX SPECIAL DU JURY 2025 POUR l’ARCHITECTURE D’INTERIEUR ET LE DESIGN..AND DESIGN....
….Maison individuelle, Noto, Italie / Gaëtan Le Penhuel architectes & associés
Cette maison a été conçue pour être confortable et douce, mais également autonome, et respectueuse de son environnement. La double coque en béton armé, complétée par un puits climatique, assure un rafraîchissement naturel et une ventilation continue. Des panneaux photovoltaïques produisent l’énergie nécessaire pour l’électricité et l’eau chaude.
..
Single-family home, Noto, Italy / Gaëtan Le Penhuel architectes & associés
This house was designed to be comfortable and gentle, but also self-sufficient and respectful of its environment. The reinforced concrete double shell, complemented by a climatic well, ensures natural cooling and continuous ventilation. Photovoltaic panels generate the energy needed for electricity and hot water.
….
© Sergio Grazia

....PALMARÈS GRAND PRIX AFEX 2025..2025 AFEX GRAND PRIX....
….Centre de visite et hôtel, Luzhou, Chine / Mathieu Forest Architectes & Zone of Utopia
Le projet du centre de dégustation Langjiu, situé au sommet d'une colline dans les montagnes du Sichuan, se veut un hommage subtil et poétique à la nature environnante. Conçu pour magnifier le paysage spectaculaire de la région, le centre est structuré autour d'un jeu harmonieux entre l'architecture et l'environnement.
..
Visitor center and hotel, Luzhou, China / Mathieu Forest Architectes & Zone of Utopia.
The Langjiu tasting center project, located on a hilltop in the Sichuan mountains, is a subtle and poetic tribute to the surrounding nature. Designed to magnify the region's spectacular landscape, the center is structured around a harmonious interplay between architecture and environment.
….
© Arch-Exist Photography

....PALMARÈS GRAND PRIX AFEX 2025..2025 AFEX GRAND PRIX....
….Institut Africain de Recherche en Agriculture Durable, Laâyoune / Bechu & Associés
L’A.S.A.R.I. (AfricanSustainableAgriculture ResearchInstitute) est un projet visionnaire situé au coeur du désert de FoumEl Oued, incarnant une architecture durable et respectueuse de son environnement. Conçu comme un écosystème intégré, A.S.A.R.I. dialogue harmonieusement avec le désert et l’océan, exploitant les ressources naturelles telles que le vent et le sable pour optimiser ses performances environnementales.
..
African Sustainable Agriculture Research Institute, Laâyoune / Bechu & Associés
A.S.A.R.I. (AfricanSustainableAgriculture ResearchInstitute) is a visionary project located in the heart of the FoumEl Oued desert, embodying sustainable architecture that respects its environment. Designed as an integrated ecosystem, A.S.A.R.I. dialogues harmoniously with the desert and ocean, exploiting natural resources such as wind and sand to optimize its environmental performance.
….
© Fabio Mantovani

....PALMARÈS GRAND PRIX AFEX 2025..2025 AFEX GRAND PRIX....
….Centre de nanotechnologie universitaire, Tel-Aviv, Israël / Michel Remon & Associés - Alexis Peyer
Le Jan Koum Centre for Nanoscience and Nanotechnology s'implante au cœur du campus de l'Université de Tel Aviv, dans un environnement marqué par la présence d'un parc luxuriant et d'une architecture moderne et contemporaine. Ce centre de recherche, dédié à l'exploration de l'infiniment petit, prend la forme d'un parallélépipède sans échelle, véritable écrin abritant des technologies de pointe.
..
University Nanotechnology Center, Tel-Aviv, Israel / Michel Remon & Associés - Alexis Peyer
The Jan Koum Centre for Nanoscience and Nanotechnology is located at the heart of Tel Aviv University's campus, in a lush parkland setting with modern, contemporary architecture. The research center, dedicated to the exploration of the infinitely small, takes the form of a scale-free parallelepiped, a veritable showcase for cutting-edge technologies.
….
© Harel Gilboa

....PALMARÈS GRAND PRIX AFEX 2025..2025 AFEX GRAND PRIX....
….Logements, Santiago, Chili / Christophe Rousselle Architecte
Situé dans un quartier résidentiel de Santiago du Chili, ce projet incarne une architecture libre, bien que façonnée par les contraintes du site et un cadre réglementaire strict. Claramaría se dessine comme un parallélépipède sculpté dans la matière brute.
..
Housing, Santiago, Chile / Christophe Rousselle Architecte
Located in a residential area of Santiago de Chile, this project embodies a free-spirited architecture, albeit shaped by the constraints of the site and a strict regulatory framework. Claramaría takes the form of a parallelepiped sculpted from raw materials.
….
© Takuji Shimmura

....PALMARÈS GRAND PRIX AFEX 2025..2025 AFEX GRAND PRIX....
….Pôle d'échange multimodal, Shenzhen, Chine / AREP
Ce pôle multimodal qui permet de changer efficacement entre les modes de transport tout en se connectant au réseau souterrain existant, se propose de créer un dialogue entre la partie émergente de la ville et sa partie immergée. La lumière naturelle peut pénétrer dans plusieurs endroits pour réduire la consommation électrique et aussi pour donner une notion du jour aux passagers qui se trouvent sous le niveau de la rue.
..
Multimodal interchange, Shenzhen, China / AREP
This multi-modal hub, which enables efficient switching between modes of transport while connecting to the existing underground network, is designed to create a dialogue between the emerging and submerged parts of the city. Natural light can penetrate many areas to reduce power consumption and also give a sense of daylight to passengers below street level.
….
© Chen Guanxi

....PALMARÈS GRAND PRIX AFEX 2025..2025 AFEX GRAND PRIX....
….Bureau et résidence, Djilor Djidiack, Sénégal / Gilles Perraudin
Cette construction expérimentale démontre qu’il est possible de construire des habitations adaptées au climat tropical sans avoir recours à des dispositifs techniques sophistiqués comme la climatisation. Elle utilise les ressources locales, terre, pierre, bois récupéré et paille.
..
Office and residence, Djilor Djidiack, Senegal / Gilles Perraudin
This experimental building demonstrates that it is possible to build homes adapted to tropical climates without resorting to sophisticated technical devices such as air conditioning. It uses local resources such as earth, stone, reclaimed wood and straw. ….
© 11H45

....PALMARÈS GRAND PRIX AFEX 2025..2025 AFEX GRAND PRIX....
….Ecole maternelle Samba Dia, Sénégal / Marc Held Architecte & Angele Keserwany
Le projet de l’école maternelle de Samba Dia se distingue par son approche écologique, sociale et vernaculaire. Inspiré de l’architecture traditionnelle, le design intègre des formes octogonales et des voûtes nubiennes, favorisant la ventilation naturelle et le confort thermique.
..
Samba Dia Nursery School, Senegal / Marc Held Architecte & Angele Keserwany
The Samba Dia nursery school project stands out for its ecological, social and vernacular approach. Inspired by traditional architecture, the design incorporates octagonal shapes and Nubian vaults, promoting natural ventilation and thermal comfort.
….
© Marc Held

....PALMARÈS GRAND PRIX AFEX 2025..2025 AFEX GRAND PRIX....
Grand Marché Central, Kinshasa, Congo / Think Tank
….La programmation et la conception développées répondent au contexte local. Le bâtiment offre un niveau de confort spatial, climatique, matériel, sanitaire à tous les usagers –depuis les Mamans qui vendent leur petite production maraîchère sur une natte posée au sol jusqu’aux commerçants installés dans les boutiques en passant par les banques.
..
The programming and design developed respond to the local context. The building offers a high level of spatial, climatic, material and sanitary comfort to all users - from the moms who sell their small market garden produce on a mat laid on the ground, to the shopkeepers in the boutiques, to the banks.
….
© Martin Argyroglo

....PRIX SPÉCIAL DU JURY GRAND PRIX AFEX 2023..2023 AFEX GRAND PRIX - JURY SPECIAL AWARD....
….Pont de Linz - Linz Bridge - Autriche - Austria / Marc Mimram
La répartition des appuis et le système structurel s’adressent à la fois aux usages du fleuve (passe navigable) mais aussi à la volonté d’unité. Ainsi, deux séries de trois grandes poutres « cantilever » (105 m, 90 m et 105 m du sud au nord) et leurs poutres de transition, permettent le passage d’une rive à l’autre.
..
Linz Bridge - Linz Bridge - Austria / Marc Mimram
The distribution of supports and the structural system were designed to meet both the needs of the river (navigable passage) and the desire for unity. Two series of three large “cantilever” beams (105 m, 90 m and 105 m from south to north) and their transition beams allow passage from one bank to the other.
….
© Erieta Attali

....GRAND PRIX AFEX 2023..2023 AFEX GRAND PRIX....
….The Dark Line - Taiwan / Michèle & Miquel
The Dark Line est la création d’un parcours éco-historique entre Mudan et Sandaoling à Taiwan passant par deux tunnels ferroviaires historiques et une nouvelle passerelle accrochée aux falaises des gorges de la rivière Keelung.
..
The Dark Line - Taiwan / Michèle & Miquel
The Dark Line is the creation of an eco-historical route between Mudan and Sandaoling in Taiwan, passing through two historic railway tunnels and a new footbridge clinging to the cliffs of the Keelung River gorge.
….
© Michèle & Miquel

....GRAND PRIX AFEX 2021..2021 AFEX GRAND PRIX WINNER....
….Musée d'art contemporain - Hirosaki - Japon / Atelier Tsuyoshi Tane Architects - ATTA
En arrière-plan, se dresse le Mont Iwaki, un volcan endormi qui veille silencieusement sur la plaine où se trouve la ville d’Hirosaki. Les toits en titane du musée d’Art Contemporain de Hirosaki changent de couleur avec les saisons, la météo ou encore l’heure de la journée.
..
Musée d'art contemporain - Hirosaki - Japon / Atelier Tsuyoshi Tane Architects - ATTA
En arrière-plan, se dresse le Mont Iwaki, un volcan endormi qui veille silencieusement sur la plaine où se trouve la ville d’Hirosaki. Les toits en titane du musée d’Art Contemporain de Hirosaki changent de couleur avec les saisons, la météo ou encore l’heure de la journée.
….
© Daici Ano
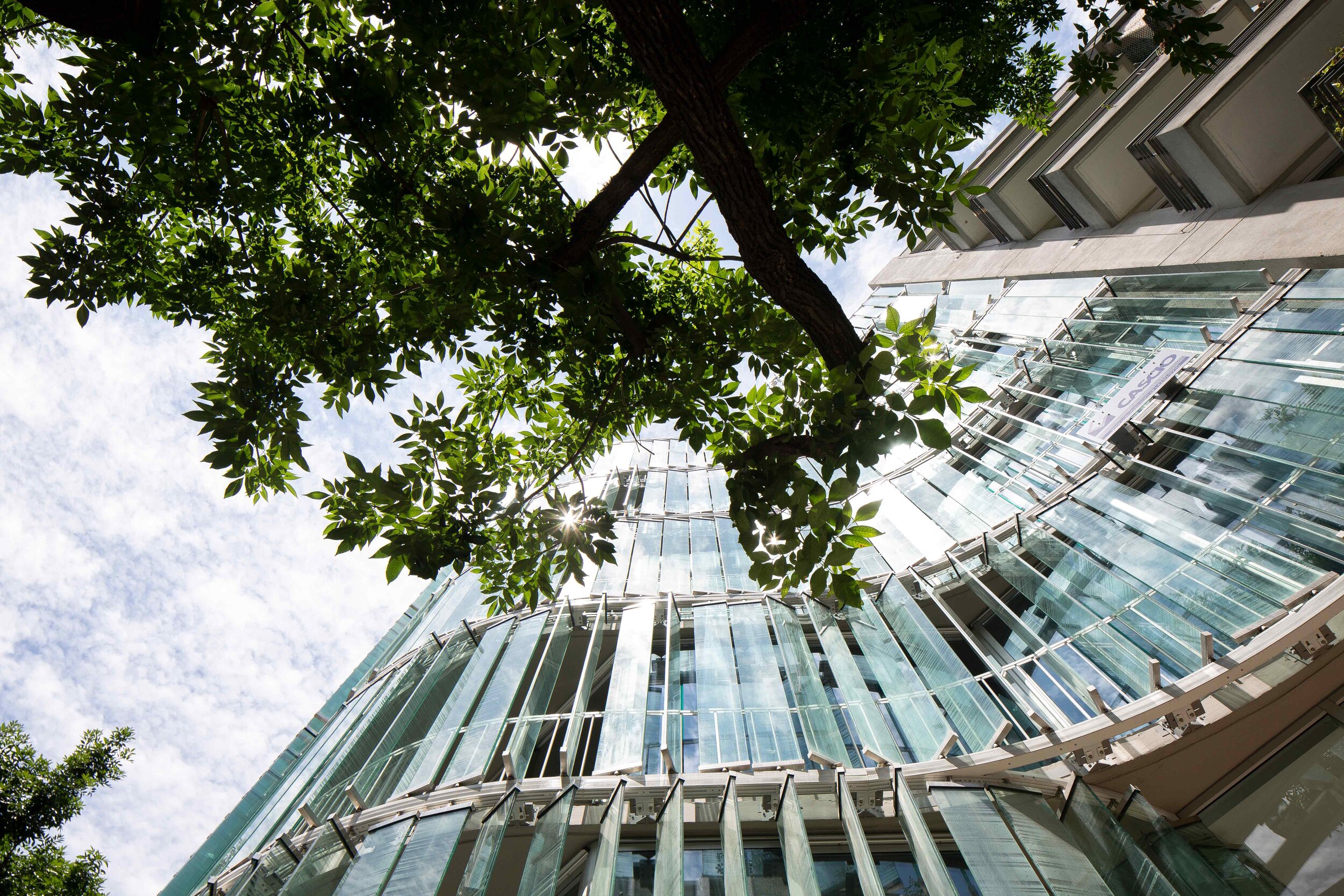
....GRAND PRIX AFEX 2020..2020 AFEX GRAND PRIX WINNER....
….Immeuble de bureaux - Buenos-Aires - Argentine / Architecture Studio
Summers est un programme de bureaux de 3.700m² dans le centre de Buenos-Aires en Argentine. Il a été livré en décembre 2019.
..
Office Building - Buenos Aires - Argentina / Architecturestudio
Summers office development in downtown Buenos Aires, Argentina delivered December 2019.
….
© Yann Deret
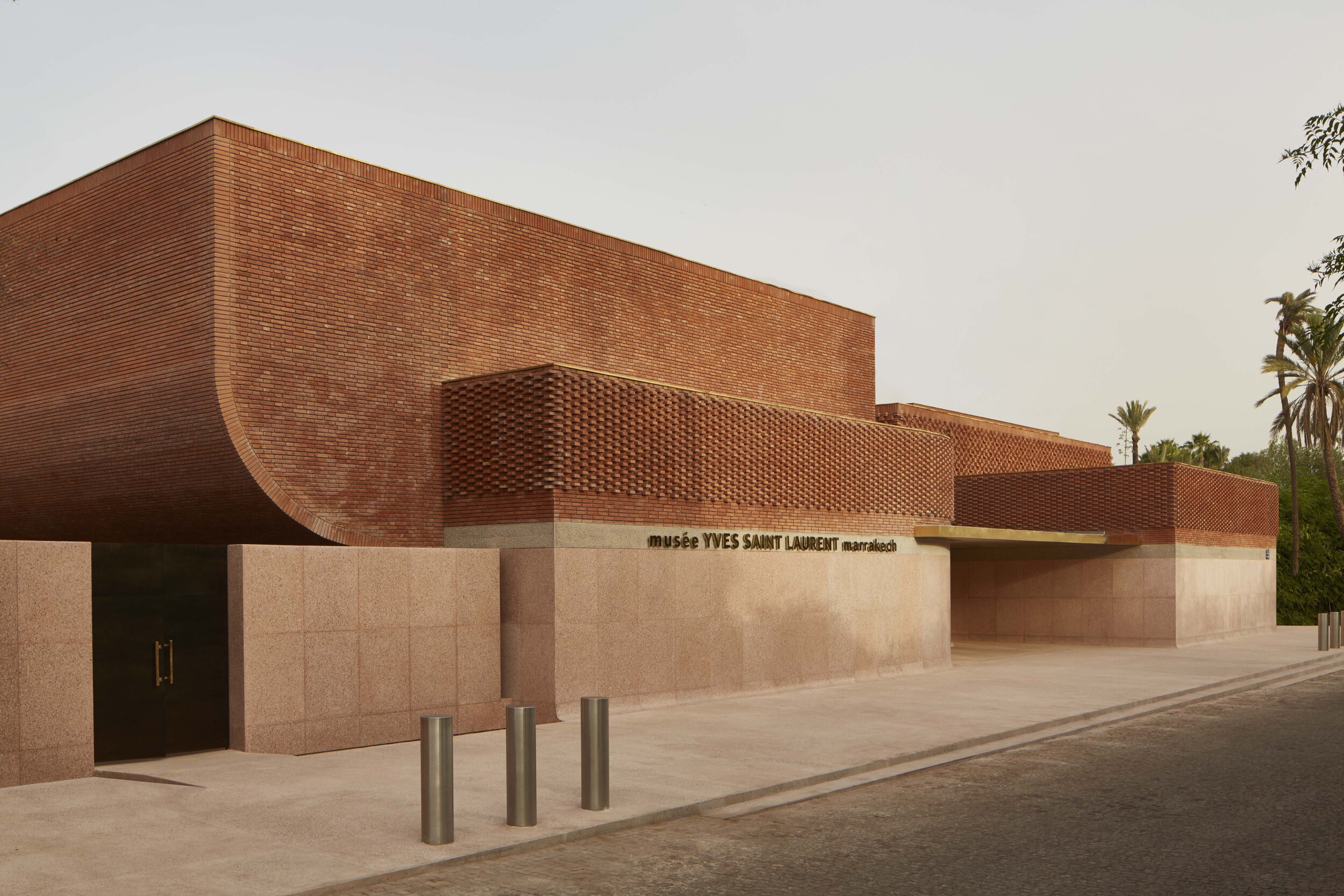
....GRAND PRIX AFEX 2018..2018 AFEX GRAND PRIX WINNER....
….Musée Yves Saint Laurent - Marrakech - Maroc / Studio KO
Découpé dans la brique rouge marocaine, l’édifice livré par Studio KO est emblématique d’un lien profond avec le Maroc, rappelant celui noué par le couturier et Pierre Bergé dès les années 1960.
..
Yves Saint Laurent Museum - Marrakech - Morocco / Studio KO
Composed in Moroccan red brick, the Studio KO building evokes the profound link with Morocco since the 1980s of the fashion designer, Yves Saint Laurent and Pierre Bergé.
….
© Dan Glasser
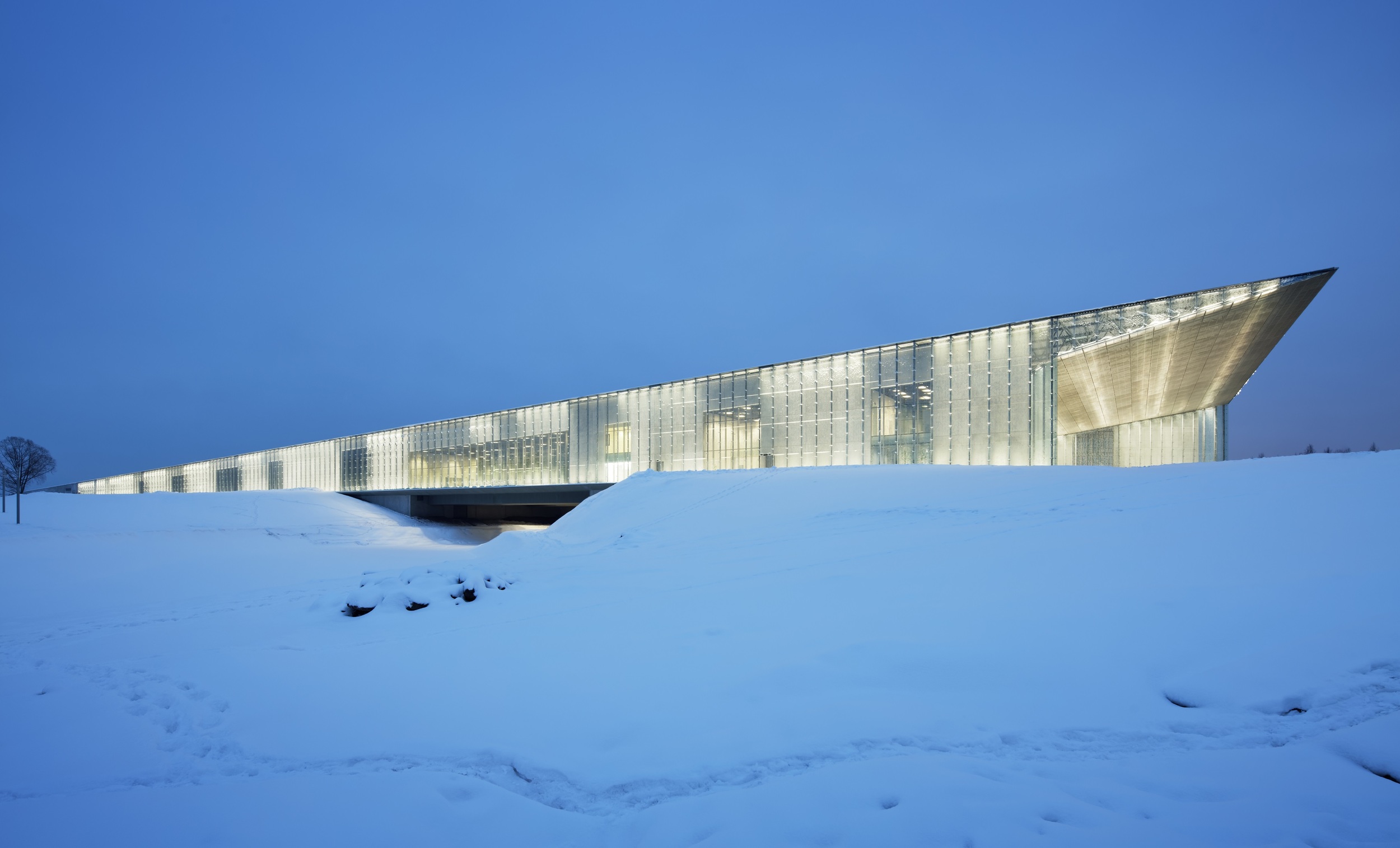
....GRAND PRIX AFEX 2016..2016 AFEX GRAND PRIX WINNER....
….Musée National - Tartu - Estonie / DGT (Dorell.Ghotmeh.Tane)
Ce bâtiment très fort, défini par ses auteurs comme un « champ de mémoire » a été proposé par une jeune agence multiculturelle dont les trois associés (promotion AJAP 2008) ont choisi de travailler en France.
..
National Museum - Tartu - Estonia / DGT (Dorell/Ghotmeh/Tane)
Known as ’’memory fields’’ by its architects, this decisive building was proposed by a young multicultural practice whose three partners chose to work in France.
….
© Takuji Shimmura
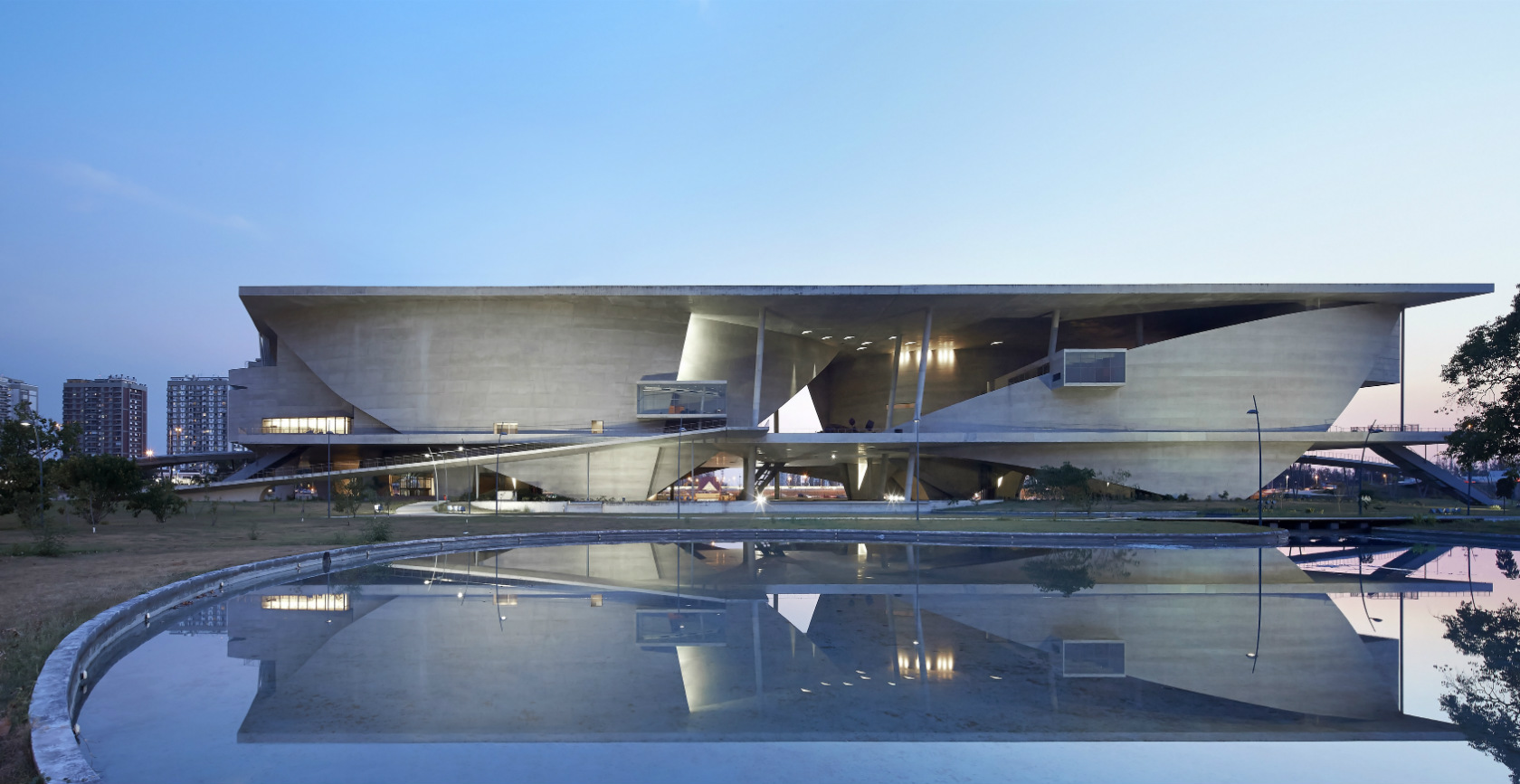
....GRAND PRIX AFEX 2014..2014 AFEX GRAND PRIX WINNER....
….Cité des Arts - Rio de Janeiro - Brésil / Christian de Portzamparc
Un hommage à l’architecture brésilienne de béton revisité par les formes si particulières de l’architecte français. Un genre de défi personnel, humain, technologique.
..
City of the Arts - Rio de Janeiro - Brazil / Christian de Portzamparc
A tribute to the revisited concrete architecture of Brazil in the strange volumes of the French architect; a sort of personal, human, technological challenge.
….
© Hufton + Crow

....GRAND PRIX AFEX 2012..2012 AFEX GRAND PRIX WINNER....
….Lycée français - Dakar - Sénégal / Terreneuve & Adam Yedid
Le lycée Jean Mermoz résulte d’une démarche contextuelle qui s’appuie sur les ressources locales pour développer des solutions adaptées aux savoir-faire mobilisables aujourd’hui au Sénégal.
..
French Lycée - Dakar - Senegal / Terreneuve & Adam Yédid
The Jean Mermoz High School results from a contextual approach that depends on local resources to develop solutions adapted to local practice in Senegal.
….
© Daniel Rousselot
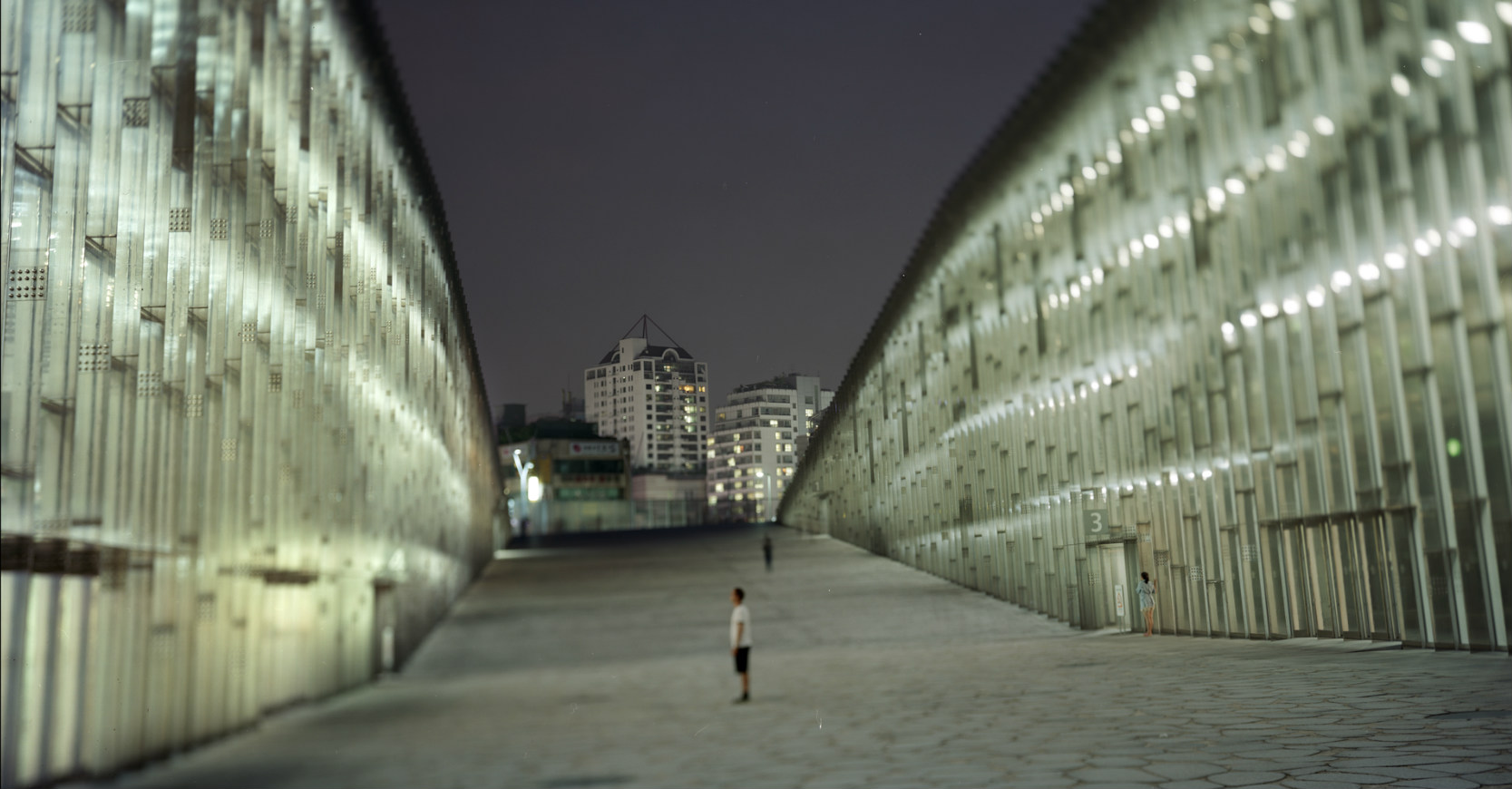
....GRAND PRIX AFEX 2010..2010 AFEX GRAND PRIX WINNER....
….Université féminine d’Ewha - Séoul - Corée du sud / Dominique Perrault Architecture
L’université d’Ewha, plus grande université féminine au monde – 20 000 étudiantes a souhaité se doter d’un complexe répondant à ses ambitions académiques et internationales.
..
Ewha Womens University - Seoul - South Korea / Dominique Perrault
Ewha University, the biggest womens university in the world - no less than 20,000 students - a complex built to meet its academic and international ambitions.
….
© Juan Manuel Castro Prieto - VU’



















